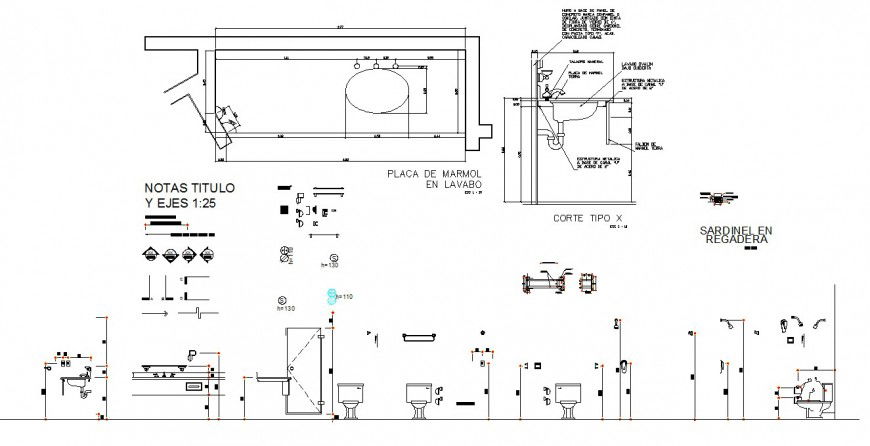Bathroom Faucets and Fittings Elevation Detail Drawing in AutoCAD
Description
Discover bathroom faucets and fittings elevation detail in an AutoCAD drawing, including detailed faucet and fitting designs for modern bathrooms and architecture.
File Type:
DWG
File Size:
893 KB
Category::
Interior Design
Sub Category::
Bathroom Interior Design
type:
Gold
Uploaded by:
Eiz
Luna
