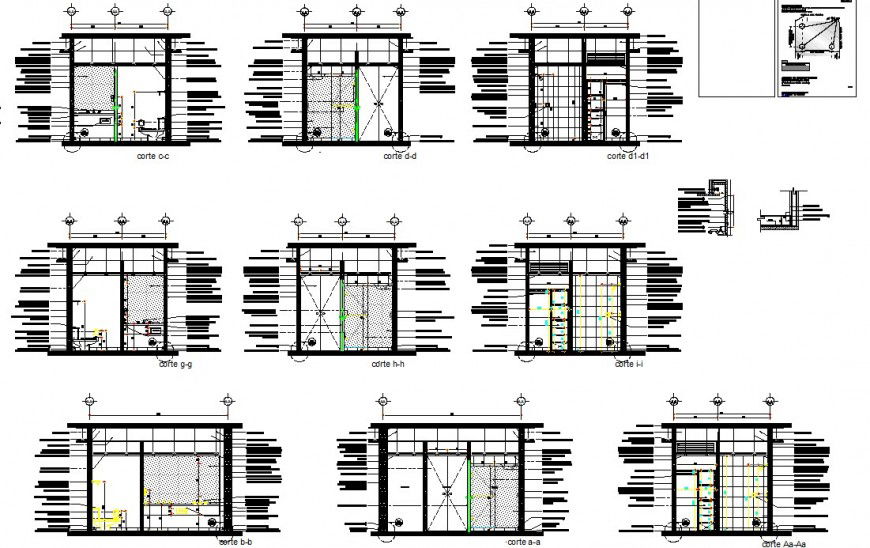Front elevation of bathroom details file
Description
Bathroom elevation detailing . this file contains all sides elevation of bathroom with furniture detailing , wc detailing and tiles and faucets and fittings and bath tub detailing is also shown in auto cad format
File Type:
DWG
File Size:
893 KB
Category::
Interior Design
Sub Category::
Bathroom Interior Design
type:
Gold
Uploaded by:
Eiz
Luna
