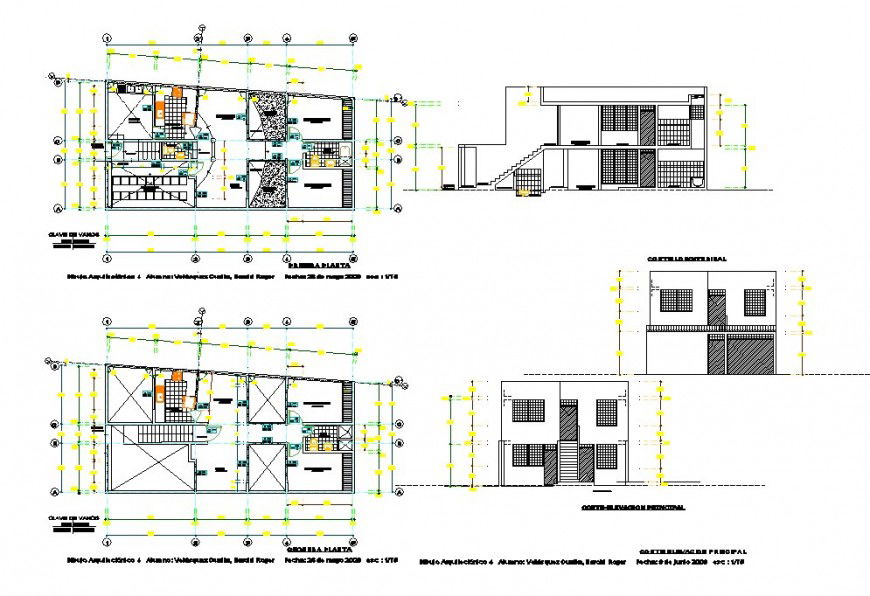Bungalow view elevation detail and plan
Description
Bungalow view elevation detail. This file contains elevation of bungalow with top view architectural plan details with all view and sides of bungalow elevation is shown in auto cad format
Uploaded by:
Eiz
Luna
