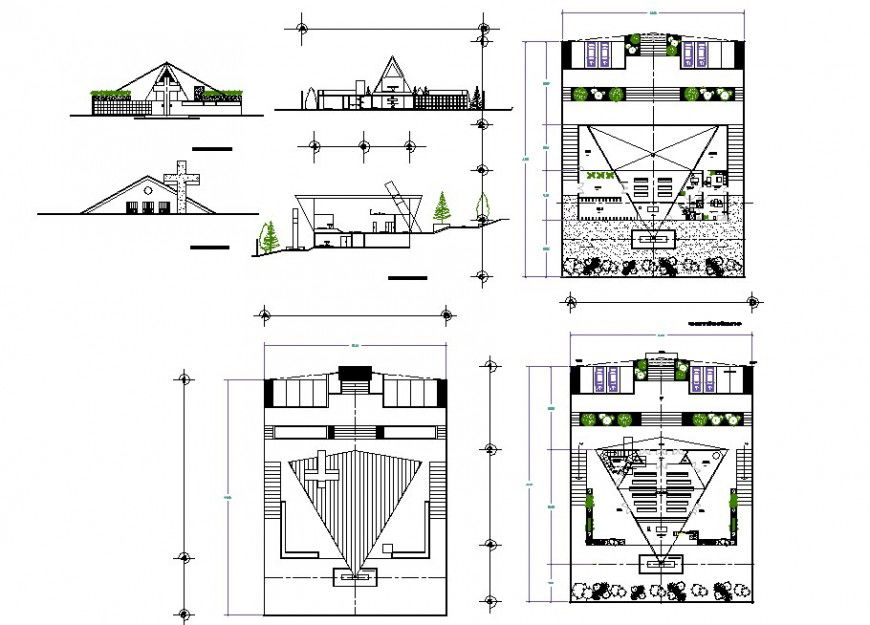Church house detail plan and elevation
Description
Church house detail plan and elevation is shown with architectural plan detail with cross symbol design on top of the building with all sides of elevation and roof top detailing with sheds design in auto cad format
Uploaded by:
Eiz
Luna
