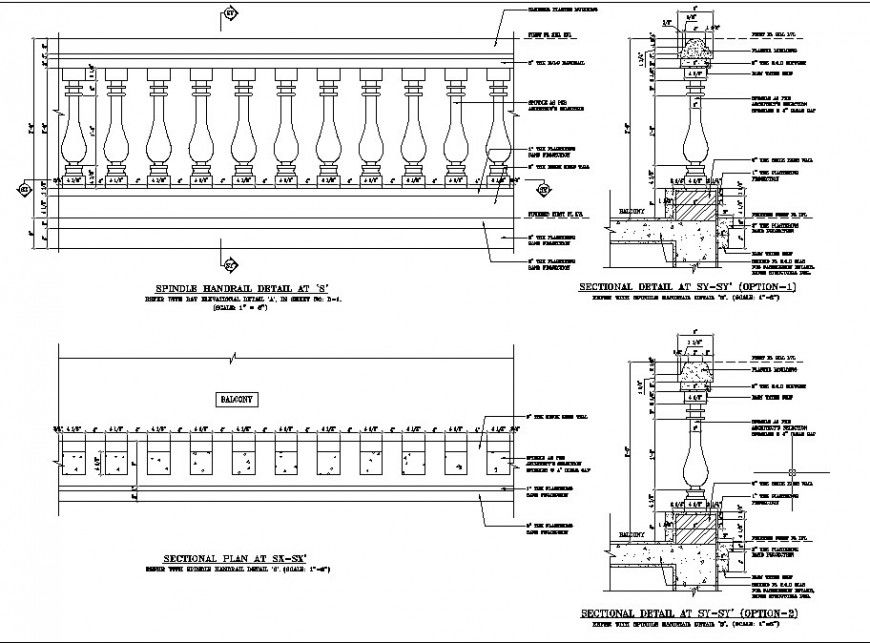Balcony railing design file details
Description
Balcony railing design file details . this file contains 2d view of railing design , with each railing explanation detail and sectional detail. Here there is modern and traditional type of railing design in auto cad format
Uploaded by:
Eiz
Luna

