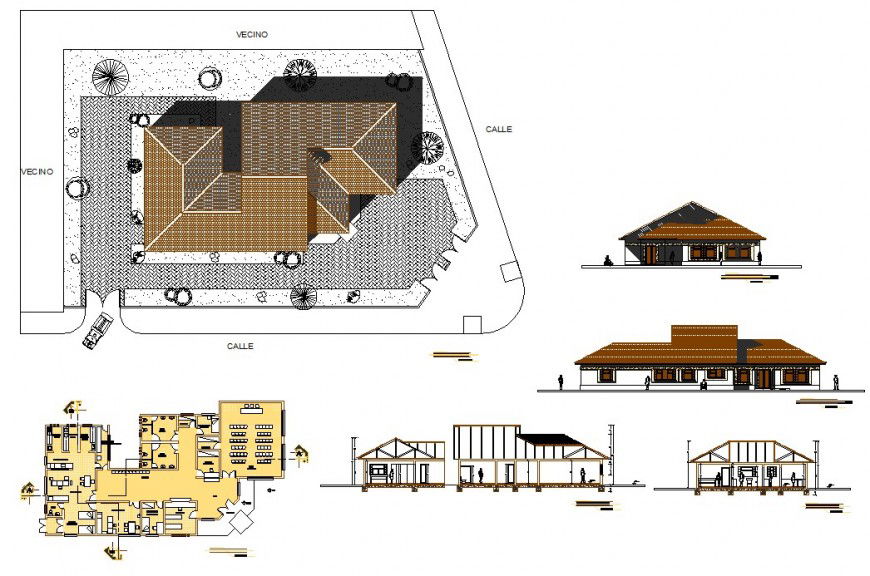Posh office 2d elevation file detail
Description
Office 2d elevation file detail and architectural plan detail . here there is front and side elevation detail with furniture detailing , table and chairs and complete roof detail of the building is shown in auto cad format+
Uploaded by:
Eiz
Luna

