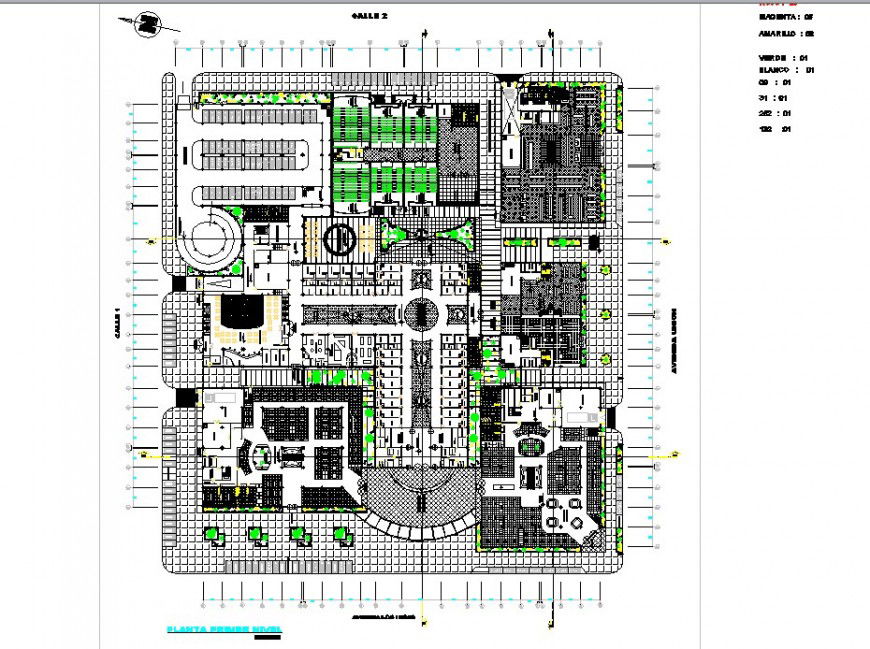Commercial complex complete view of plan
Description
Top view architectural plan detailing file , with furniture detail ,and landscape detailing is shown with staircase detail big project file with complete view of commercial building is shown in auto cad format
Uploaded by:
Eiz
Luna

