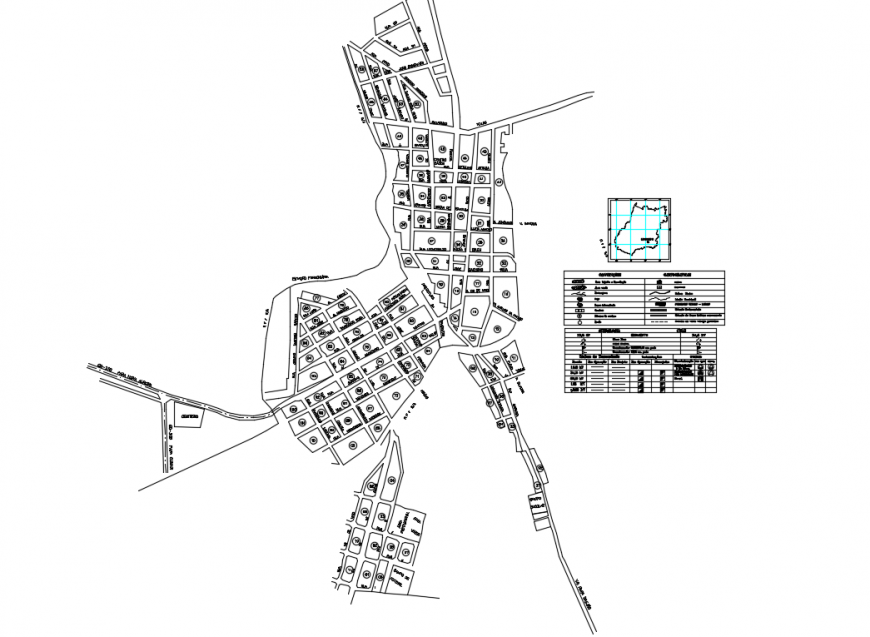City Society Lay-out detail in Autocad Drawing file
Description
City Society Lay-out detail in Autocad Drawing file,Area Subject to Flooding, Dirt road traffic newspaper, particular transformer in pole, Train Station, for new dawn etc.
Uploaded by:
Eiz
Luna

