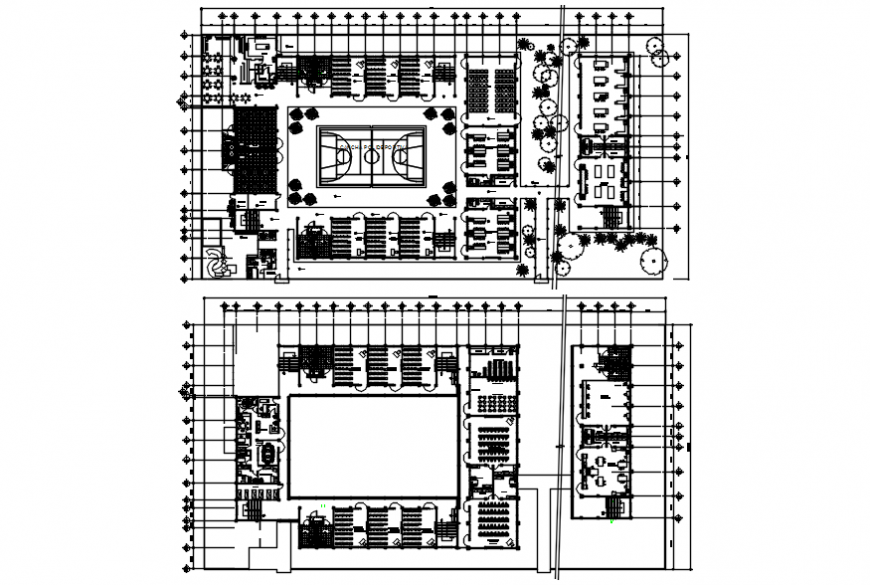Comprehensive Modeling School plan in AutoCAD
Description
Comprehensive Modeling School plan in AutoCAD plan include detail of area distribution with road garden playing area and classroom with dining area and washing area circulation and distribution area with door position in school floor plan.
Uploaded by:
Eiz
Luna

