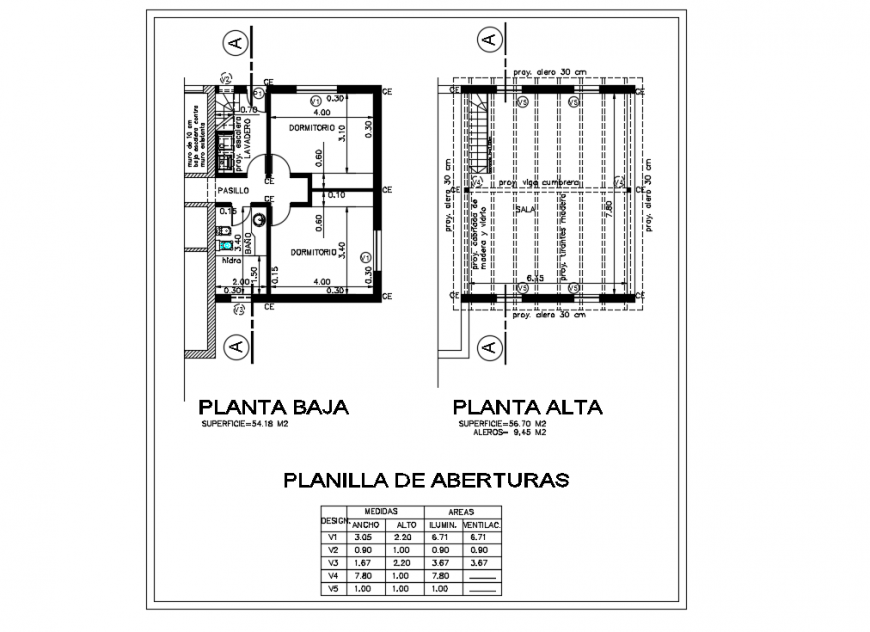Residential Planing & Column Lay-out detail
Description
Residential Planing & Column Lay-out detail , proy ridge beam, project wooden handles, proy wooden and glass goat, proy eave 30 cm, 10 cm wall under ladder against existing wall etc.
Uploaded by:
Eiz
Luna
