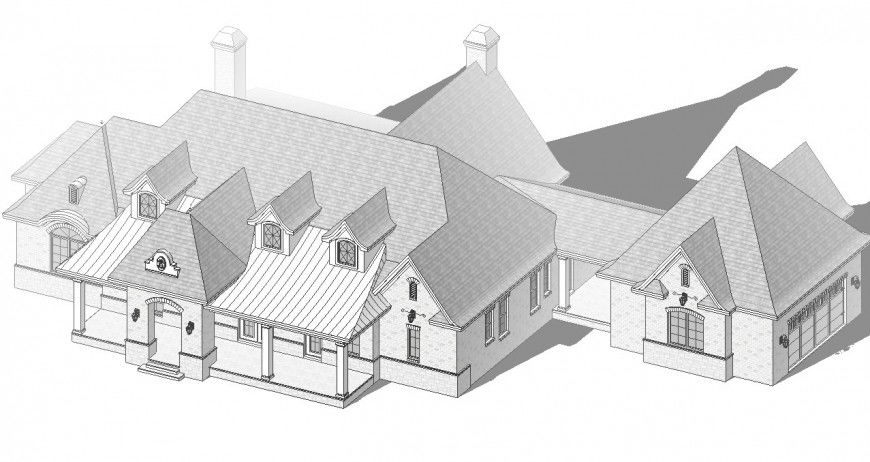Top 2d elevation view of a house concept
Description
Top 2d elevation view of a house concept, Interior details dwg file, here there is a elevation of a modern style bungalow and its interior sectional details with terracota roof detailing and open chimney concept file
Uploaded by:
Eiz
Luna
