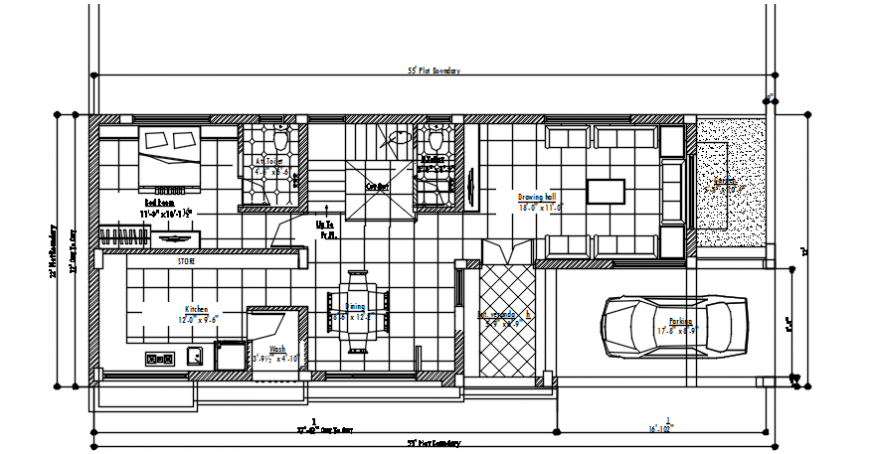Plan of residential area in AutoCAD file
Description
Plan of residential area in AutoCAD file plan include detail of area distribution and area of circulation with wall and door position with parking area bedroom kitchen and washing area with area detail in plan of house.
Uploaded by:
Eiz
Luna
