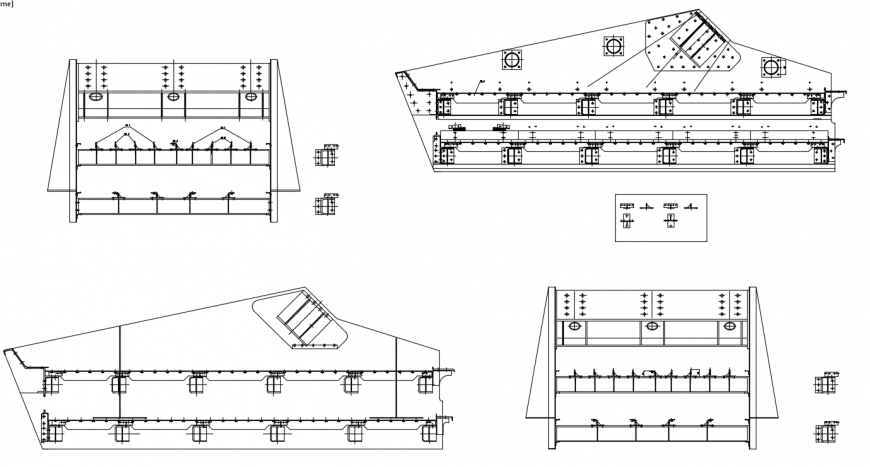Valve Hole point Design with point detail
Description
Valve Hole point Design with point detail, All side view mansion the drawing & All detail include diamension drawing.
File Type:
DWG
File Size:
303 KB
Category::
Dwg Cad Blocks
Sub Category::
Autocad Plumbing Fixture Blocks
type:
Gold
Uploaded by:
Eiz
Luna

