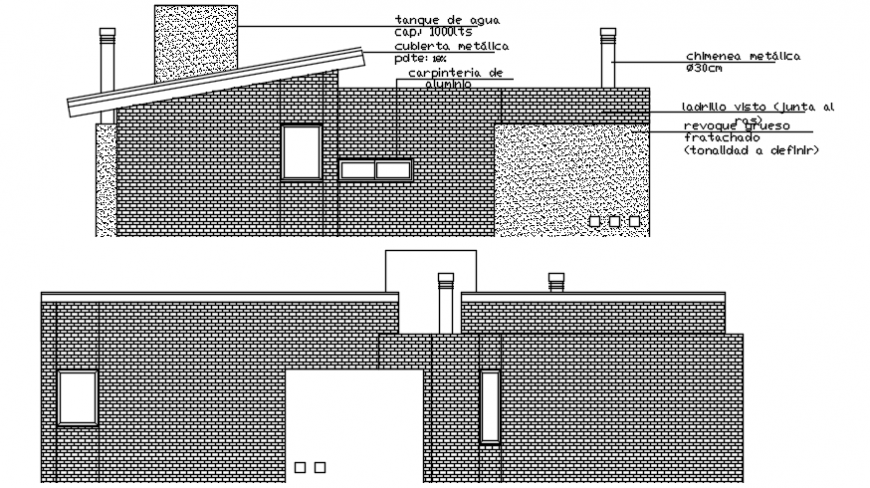Elevation of building with tank view in AutoCAD
Description
Elevation of building with tank view in AutoCAD its include detail of area with necessary detail and area of wall and brick area with necessary view of wall and support area with tank and chimney area view in detail of house area in view.
Uploaded by:
Eiz
Luna

