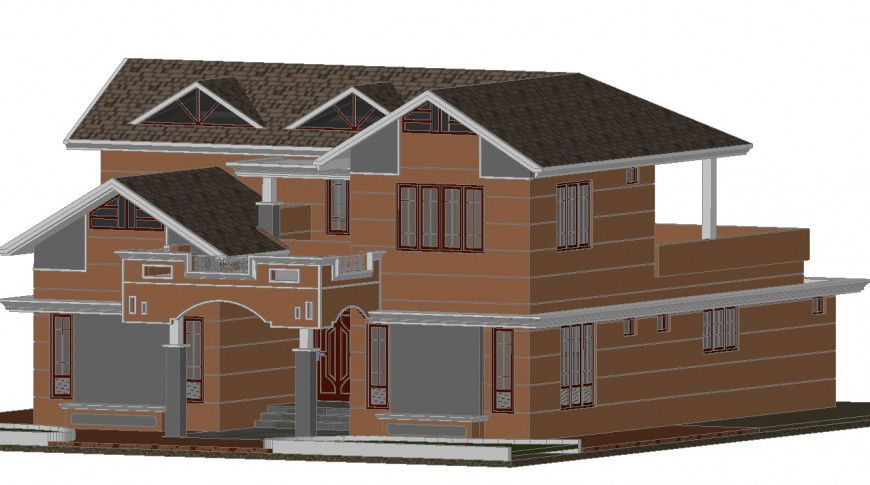3D concept elevation of a house
Description
3D concept elevation of a house. Material finish elevation of different sides of house with complete roofing details of house and terracota tiles roof and entrance an windows detailing is shown in 3d form
Uploaded by:
Eiz
Luna
