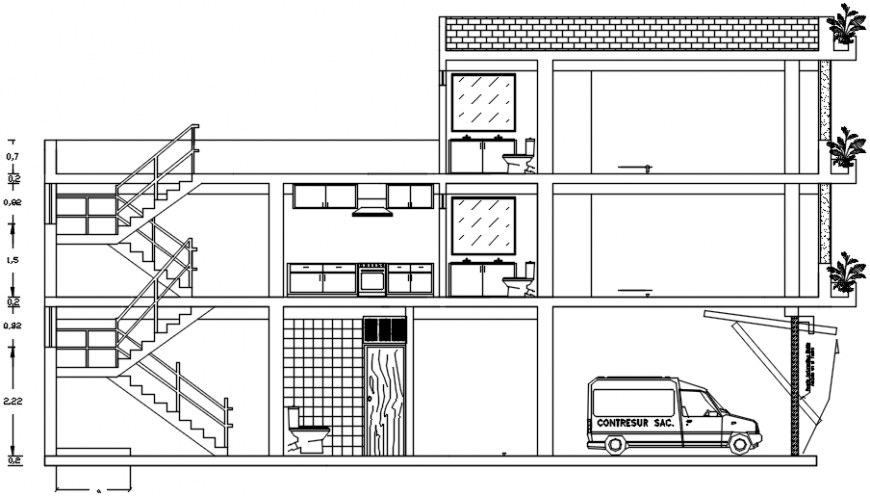House elevation include stair and tree area in AutoCAD file
Description
House elevation include stair and tree area in AutoCAD file its include detail of ground area with wall and wall support area with floor and floor level with necessary detail and dimensional view of house in view of file.
Uploaded by:
Eiz
Luna
