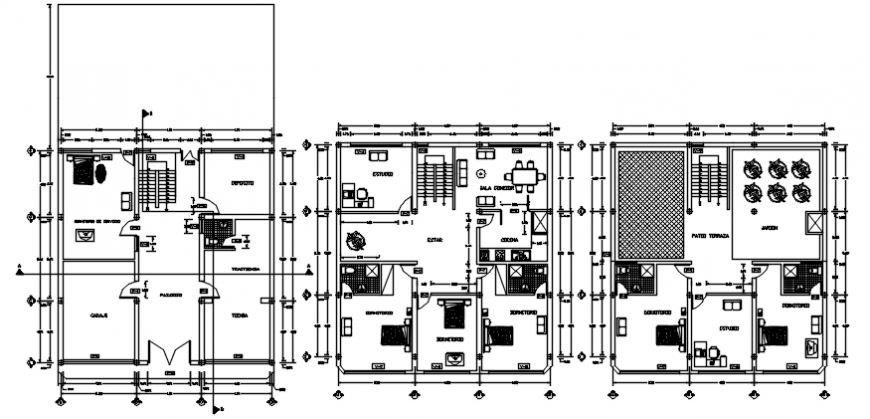Home area floor plan in AutoCAD software
Description
Home area floor plan in AutoCAD software its include detail of parking area entry way bedroom kitchen and washing area with play ground and other floor plan include stair bedroom washing area and roof plan with stair with important dimension.
Uploaded by:
Eiz
Luna
