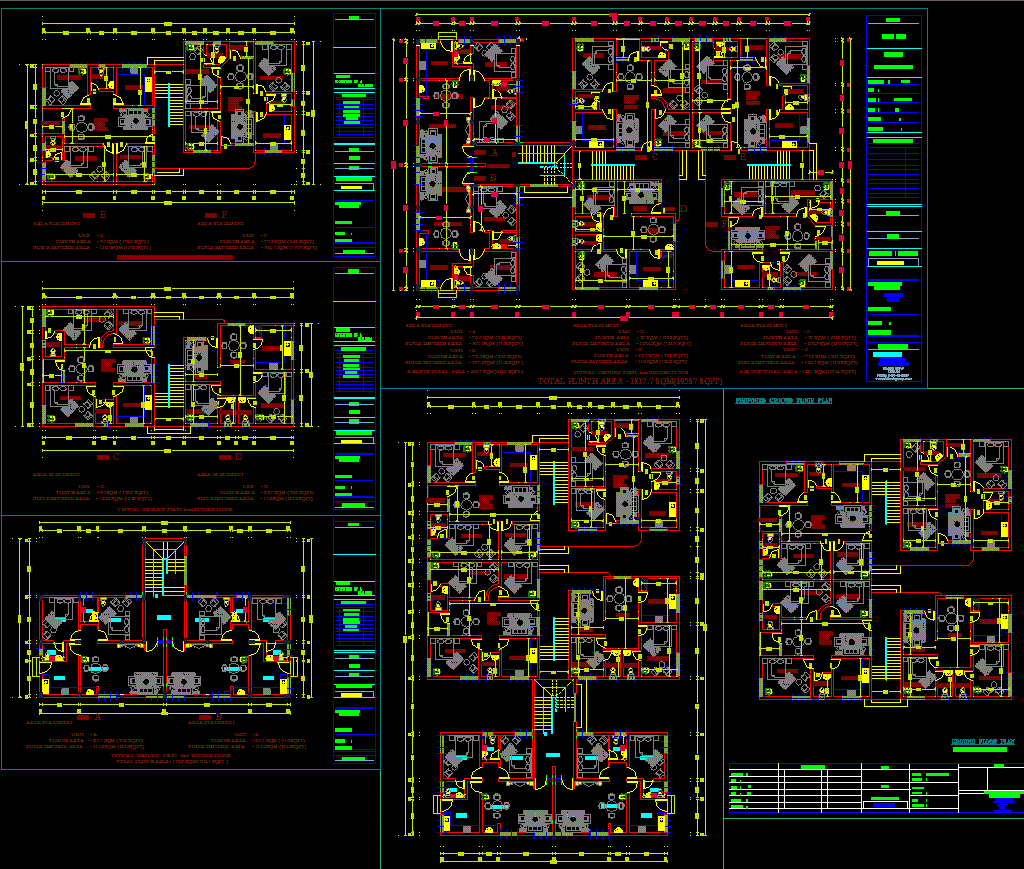Detailed Apartment Plan Drawings for CAD Architectural Design
Description
Explore detailed apartment plan drawings crafted for CAD architectural projects. These DWG layouts include precise floor plans, dimensions, and elevation details perfect for engineers, architects, and interior designers to enhance professional design presentations.
Uploaded by:

