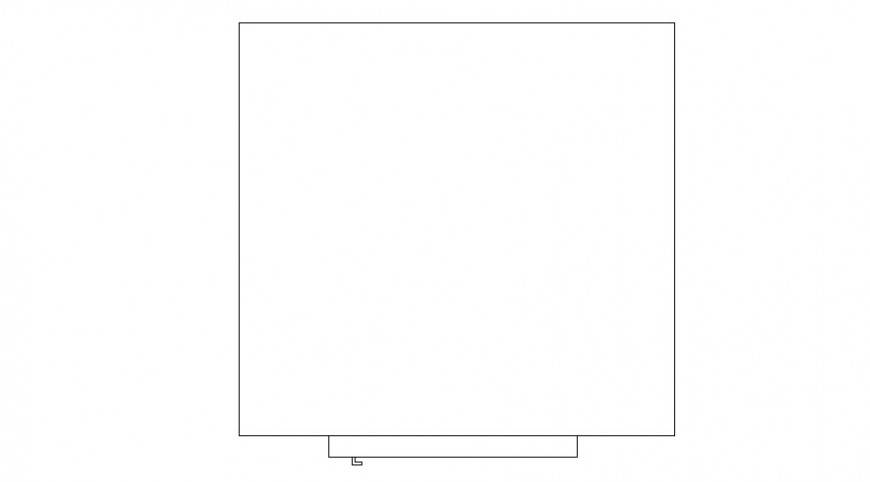2d view drawings of kitchen automation units autocad software file
Description
2d view drawings of kitchen automation units autocad software file that shows top elevation of microwave units along with Cabinet shelves and drawers details.
Uploaded by:
Eiz
Luna

