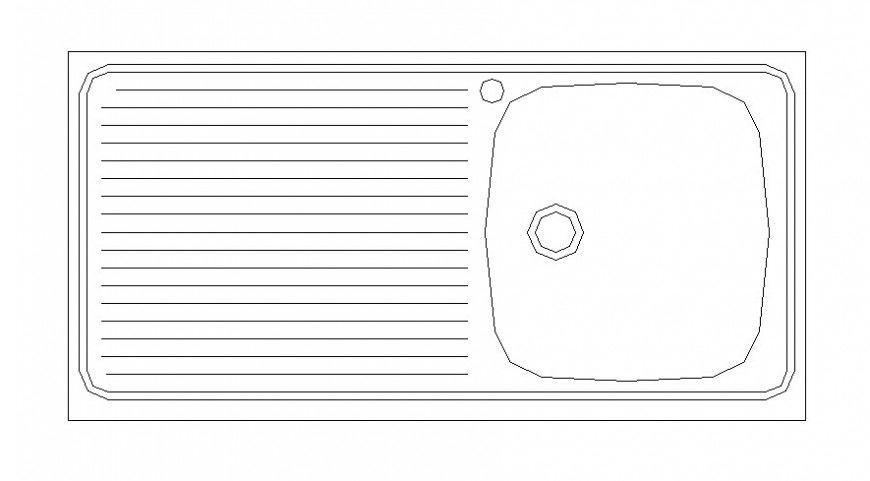Kitchen automation blocks of sink drawings 2d view elevation autocad file
Description
Kitchen automation blocks of sink drawings 2d view elevation autocad file that shows top elevation of kitchne sinks drawings made up of stainless steel blocks and line drawings of automation units.
Uploaded by:
Eiz
Luna

