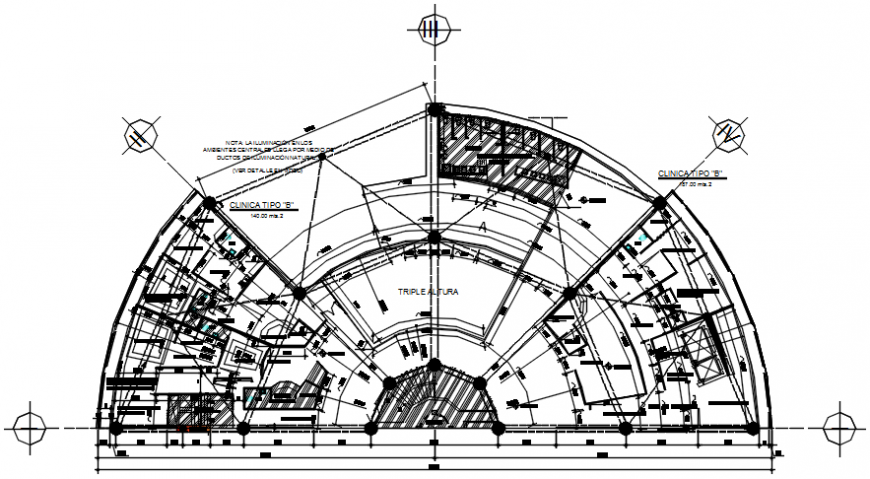Clinic fifth floor plan of B type in AutoCAD file
Description
Clinic fifth floor plan of B type in AutoCAD file its include detail of area with distribution and circulation area with clinic area with main entry way admin and clinic area with medical consultant room and wall with admin area.
Uploaded by:
Eiz
Luna
