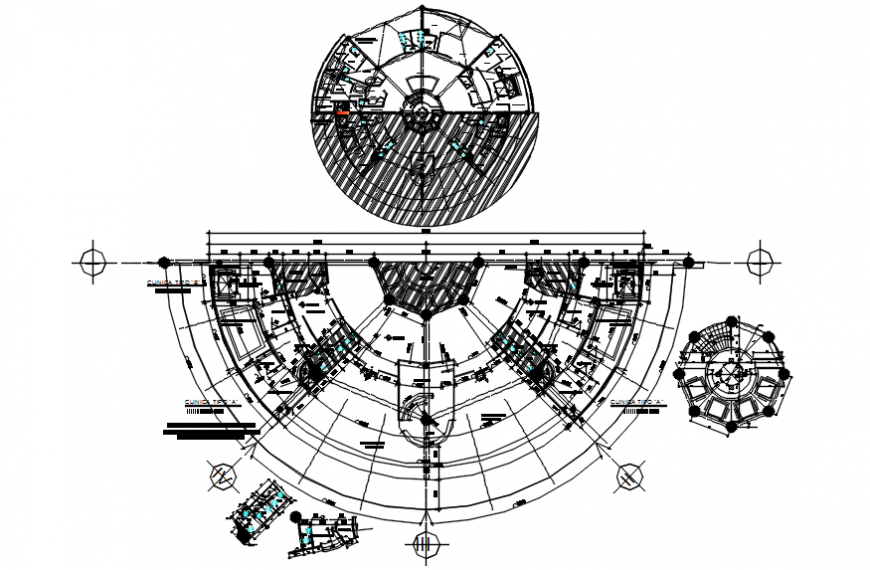Clinic Type A of third floor plan in AutoCAD file
Description
Clinic Type A of third floor plan in AutoCAD file plan include detail of area with distribution and circulation area with clinic area with main entry way admin and clinic area with medical consultant room and wall ands area distribution in file.
Uploaded by:
Eiz
Luna
