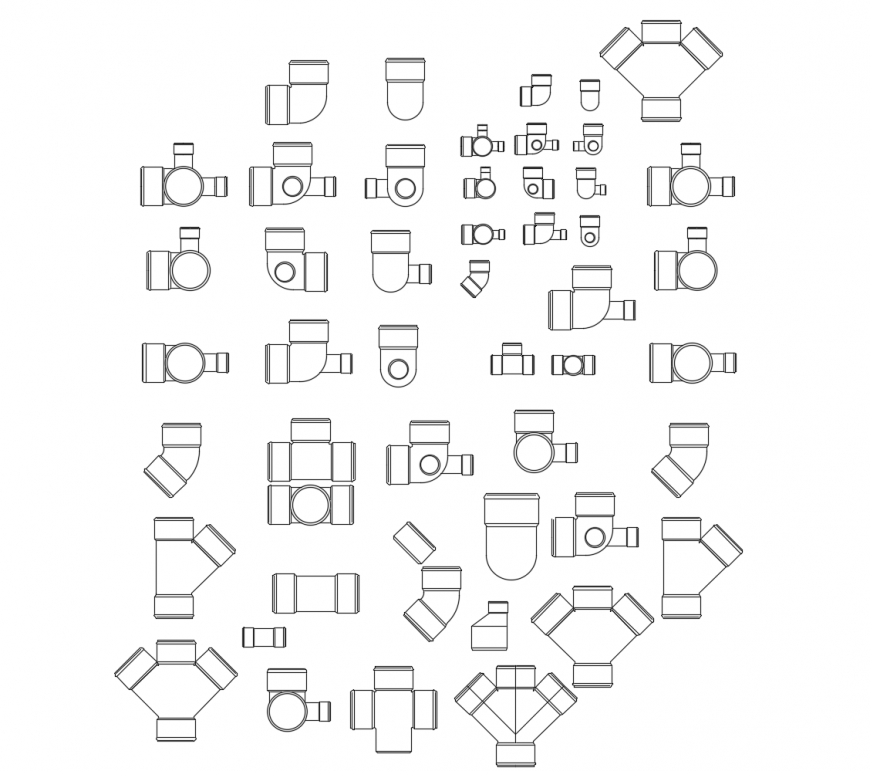Multiple pipe joints and plumbing blocks cad drawing details dwg file
Description
Multiple pipe joints and plumbing blocks cad drawing details that include a detailed view of multiple water pipe joints with colours details and size details, type details etc for multi-purpose uses for cad projects.
File Type:
DWG
File Size:
5.9 MB
Category::
Dwg Cad Blocks
Sub Category::
Autocad Plumbing Fixture Blocks
type:
Gold
Uploaded by:
Eiz
Luna
