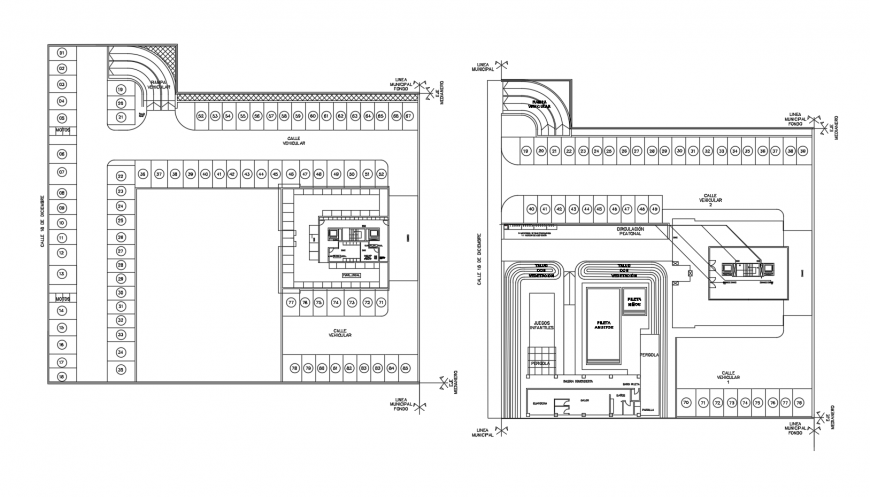Gas installation layout and auto-cad drawing details for apartment building dwg file
Description
Gas installation layout and auto-cad drawing details for apartment building that includes a detailed view of inst. tap, nickel-plated bronze swan neck wrench and gas socket with bronze piton with Contrazocalo tile, stainless steel laundry, white mayolica, mayolica cut, porcelain filling, rubber protector, stainless steel laundry, for hose connection, simple union and much more of installation details.
Uploaded by:
Eiz
Luna

