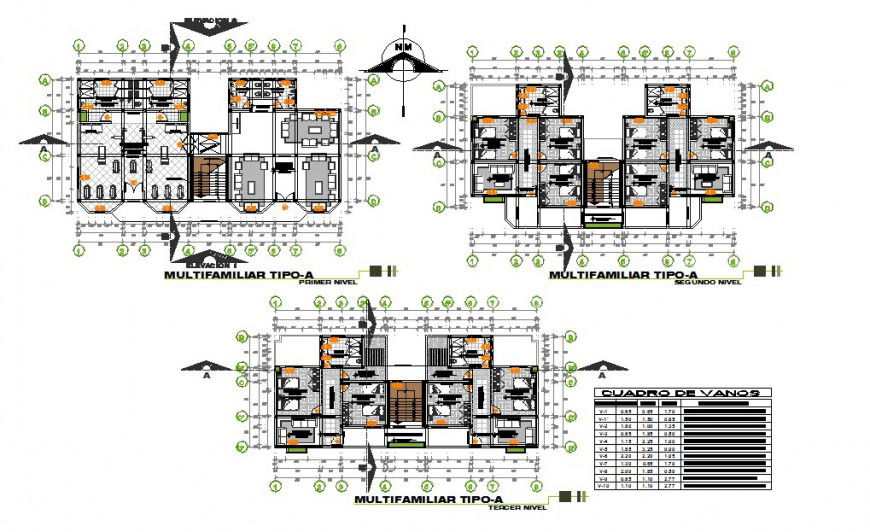Interior project of a apartment dwg file
Description
.Interior project dwg file, here there is top view layout plan of a house containing furniture details , sofa, dining, plantation . complete architecture layout is shown in auto cad format.
Uploaded by:
Eiz
Luna
