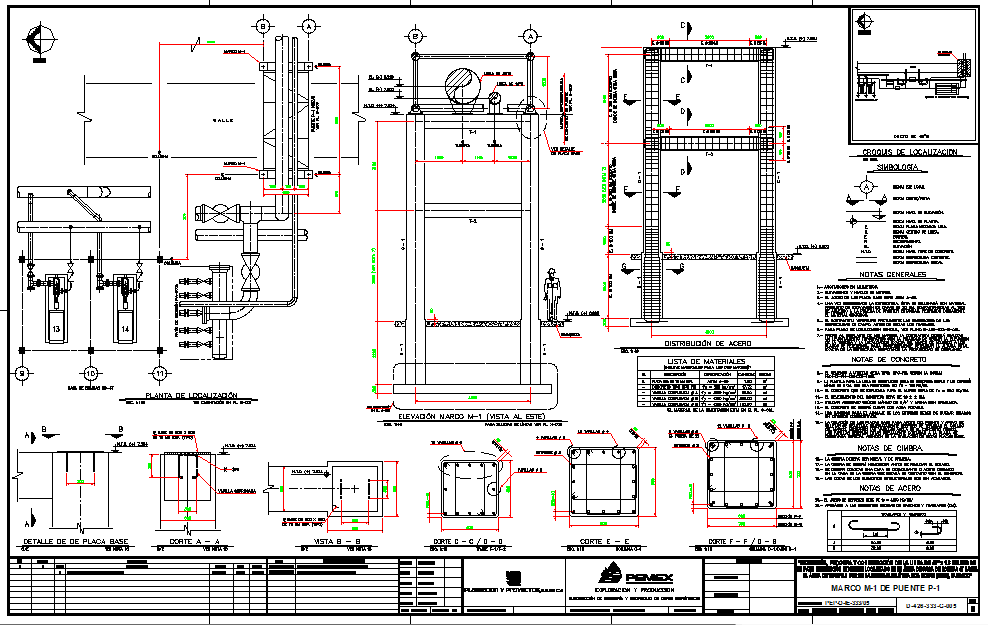Bridge Plumbing design
Description
This design draw in autocad format. Bridge Plumbing design DWG file, Bridge Plumbing design Download file.
File Type:
DWG
File Size:
355 KB
Category::
Dwg Cad Blocks
Sub Category::
Autocad Plumbing Fixture Blocks
type:
Free

Uploaded by:
john
kelly
