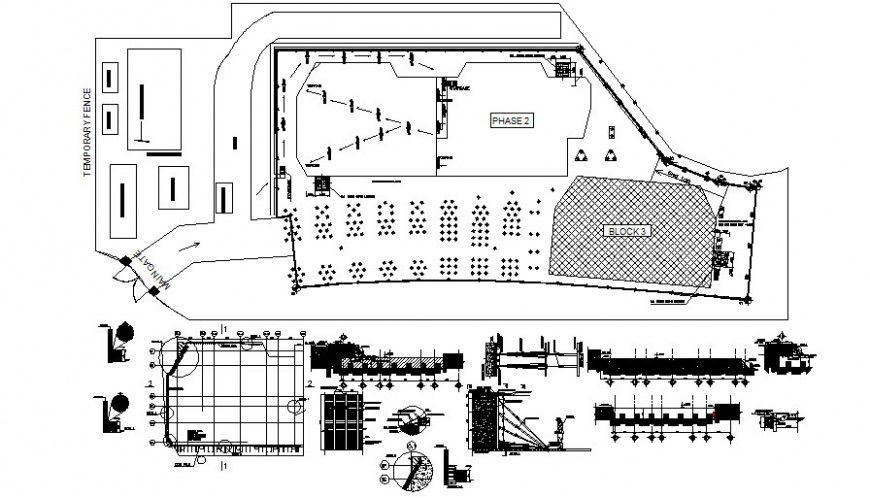Landscaping Area 2D View Drawing CAD File for Urban Design
Description
Drawings details of landscaping area 2d view autocad softwrae file that shows boundary area details along with landscaping units details and entrance gate details.
File Type:
3d max
File Size:
3.3 MB
Category::
Urban Design
Sub Category::
Town Design And Planning
type:
Gold
Uploaded by:
Eiz
Luna

