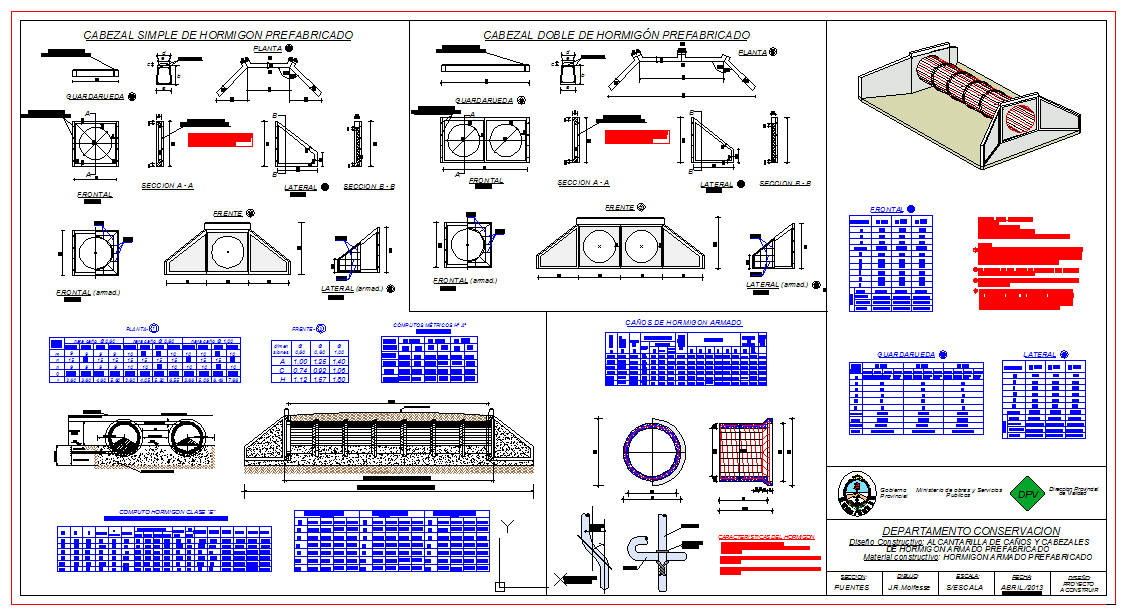Drainage Line Design
Description
This drainage system design Draw in autocad format. Drainage Line Design Download file, Drainage Line Design detail file.
File Type:
DWG
File Size:
309 KB
Category::
Dwg Cad Blocks
Sub Category::
Autocad Plumbing Fixture Blocks
type:
Gold

Uploaded by:
Eiz
Luna
