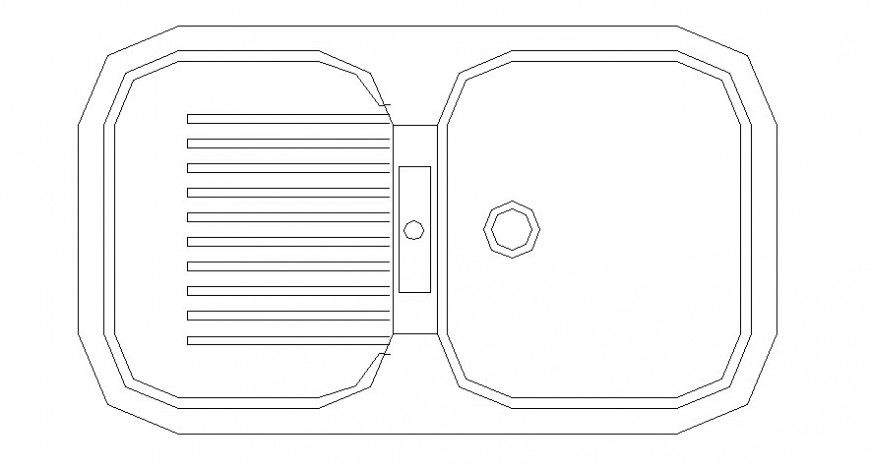Drawings 2d view of sink one of the kitchen automation blocks dwg file
Description
Drawings 2d view of sink one of the kitchen automation blocks dwg file that shows top elevation of sink along with line drawinsg of sink made up of stainless steel.
Uploaded by:
Eiz
Luna

