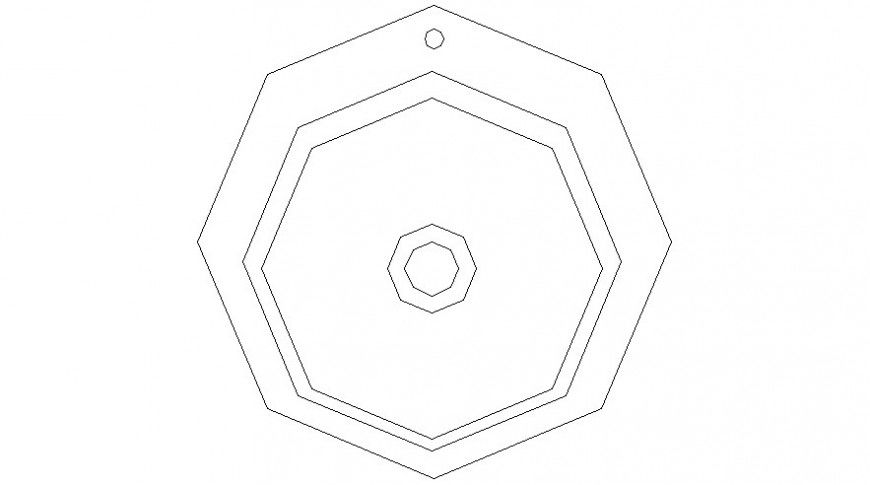2d drawings details of corner washbasin units autocad softwrae file
Description
2d drawings details of corner washbasin units autocad softwrae file that shows top elevation dawings details of washbasin made up of ceramic material blocks.
File Type:
DWG
File Size:
914 Bytes
Category::
Dwg Cad Blocks
Sub Category::
Sanitary CAD Blocks And Model
type:
Gold
Uploaded by:
Eiz
Luna

