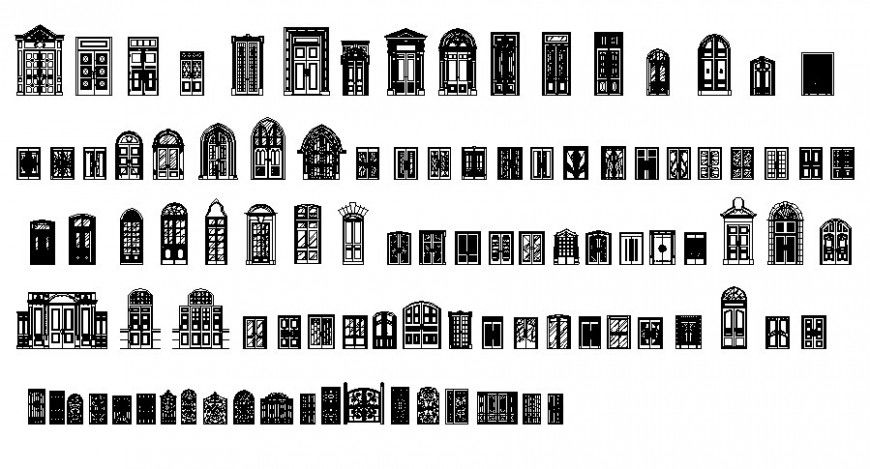2d view of door design blocks elevation autocad software file
Description
2d view of door design blocks elevation autocad software file that shows door shape and design along with window design details.
File Type:
DWG
File Size:
2 MB
Category::
Dwg Cad Blocks
Sub Category::
Windows And Doors Dwg Blocks
type:
Gold
Uploaded by:
Eiz
Luna

