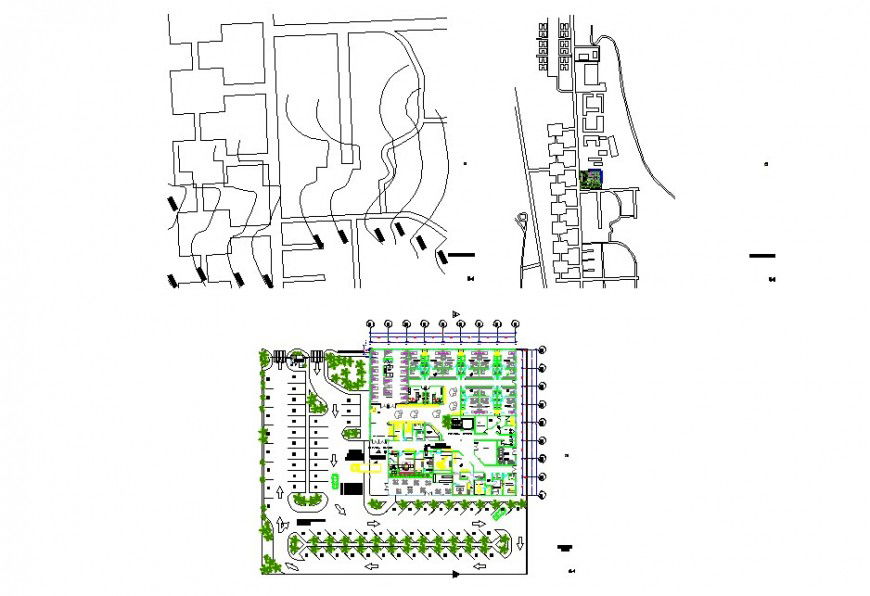Top view landscaping project file detail
Description
Top view landscaping project file detail.architectural plan dwg file, this auto cad file contains complete layout plan of a building, each and every detail required is shown in this file , different departments , area etc
Uploaded by:
Eiz
Luna
