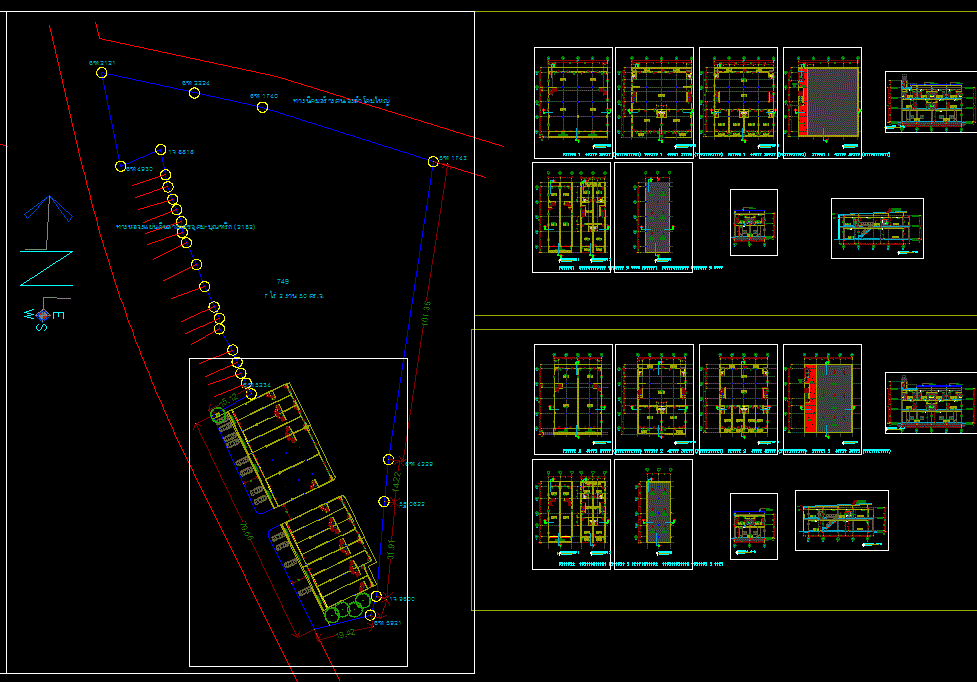Layout Detail of Flat DWG File with Architectural Floor Designs
Description
Layout detail of a flat DWG file showing complete architectural plans, elevations, and interior layouts for architects, engineers, and CAD professionals. This file is designed to help architects, engineers, and CAD professionals visualize the structure with accuracy and clarity. The drawing includes all essential design elements such as room arrangements, wall sections, window and door placements, and interior detailing. Each element has been created with precision to ensure that the plan aligns with modern residential design standards. This layout serves as an excellent reference for professionals working on housing projects, renovations, or concept planning, allowing them to save time while maintaining design accuracy.
This DWG file is ideal for use in both residential and mixed-use developments. It can be easily customized to suit different project requirements, offering flexibility for architects and designers during the design and documentation stages. The inclusion of detailed interior layouts also assists in furniture arrangement, electrical planning, and overall spatial optimization. Whether used for construction drawings, presentations, or 3D modeling references, this CAD file provides the perfect foundation for professional design work.
Uploaded by:

