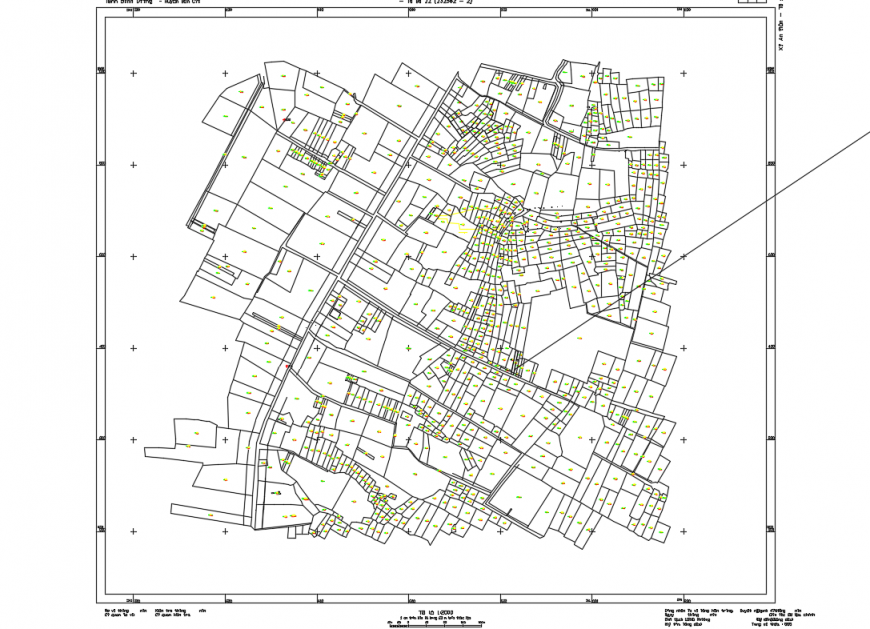City Planing Drawing detail in DWG file,
Description
City Planing Drawing detail in DWG file, Location of the átat Zone, Image Background, You will be able to use it on your device. Keeping it up, People's Committee of Phieng People's Committee etc.
Uploaded by:
Eiz
Luna
