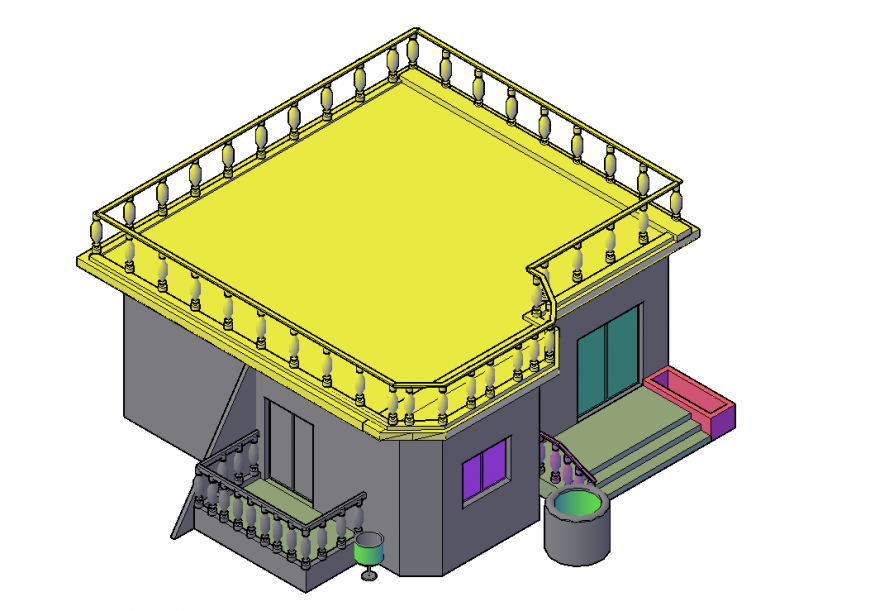3D Bungalows project Design in autocad drawing
Description
3D Bungalows project Design in autocad drawing, 3D Bungalows project Design in autocad drawing Download file, 3D Bungalows project Design in autocad drawing Detail front side view.
Uploaded by:
Eiz
Luna

