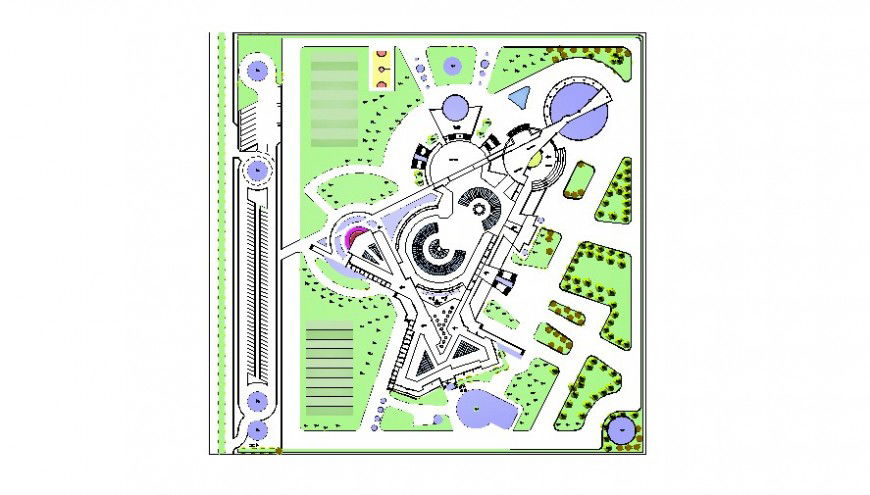Landscaping area detailing drawings 2d view plan dwg file
Description
Landscaping area detailing drawings 2d view plan dwg file that shows landscaping detailing of an area along with parking space details and compound boundary details.
Uploaded by:
Eiz
Luna
