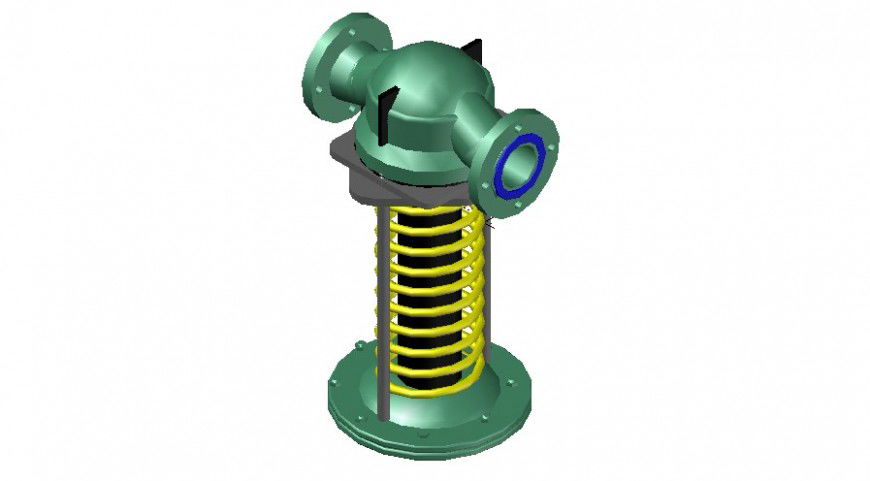3d model drawings of valve plumbing blocks autocad software file
Description
3d model drawings of valve plumbing blocks autocad software file that shows an isometric view of the valve along with hatching and grid lines details.
File Type:
DWG
File Size:
383 KB
Category::
Dwg Cad Blocks
Sub Category::
Autocad Plumbing Fixture Blocks
type:
Gold
Uploaded by:
Eiz
Luna

