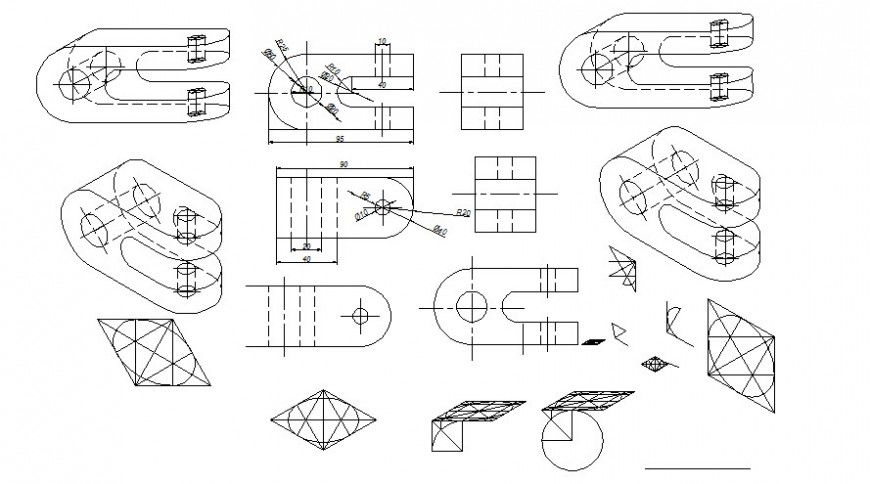Machinery fixtures drawings details 3d model autocad softwrae file
Description
Machinery fixtures drawings details 3d model autocad softwrae file that shows an isometric view of mechanical units with hatching and grid lines details.
File Type:
DWG
File Size:
50 KB
Category::
Mechanical and Machinery
Sub Category::
Mechanical Engineering
type:
Gold
Uploaded by:
Eiz
Luna

