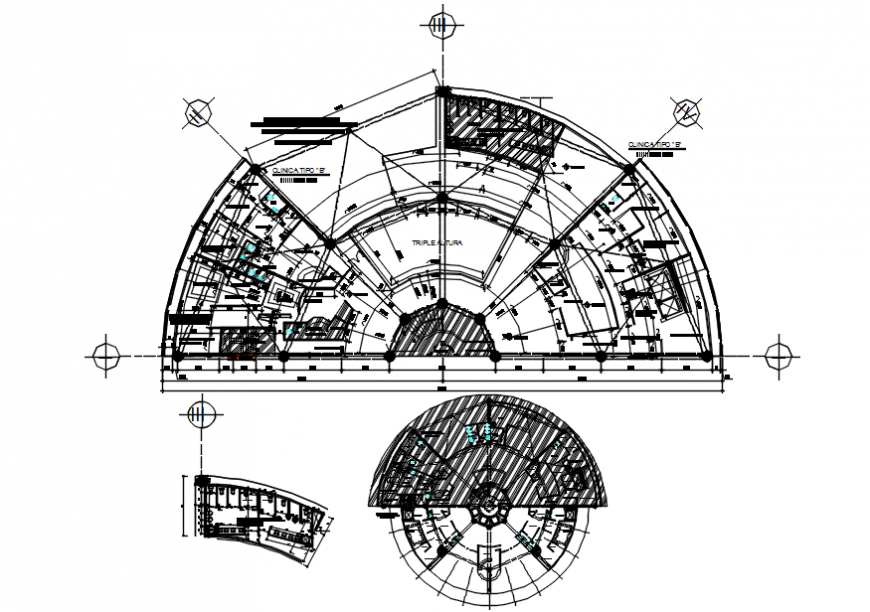Fifth floor plan of clinic of B type in AutoCAD
Description
Fifth floor plan of clinic of B type in AutoCAD its include detail of area of circulation in distribution of area and view of hall and medical different consultant room with office area and view of necessary detail with washing area of clinic area.

Uploaded by:
Eiz
Luna

