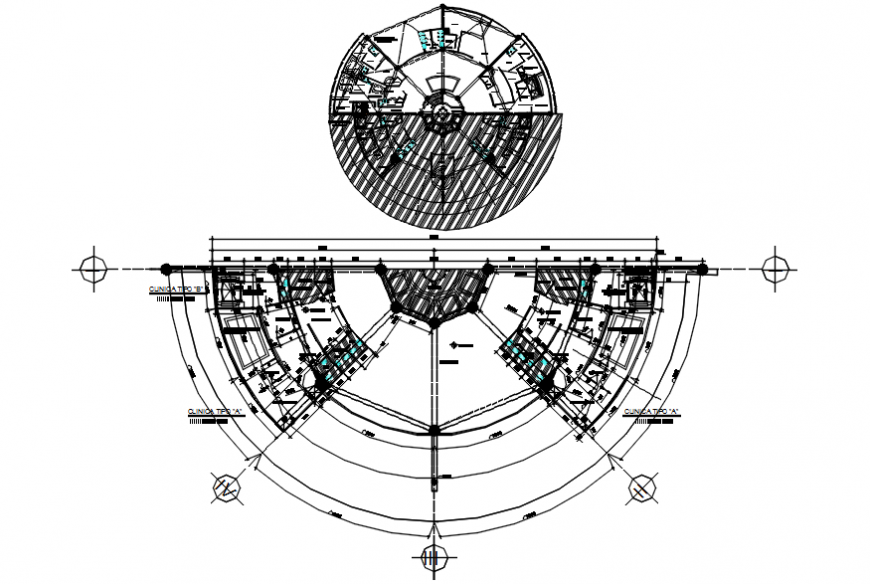Clinic B type with fifth floor in autocad file
Description
Clinic B type with fifth floor in AutoCAD file its include detail of area of circulation in distribution of area and view of hall and medical different consultant room with office area and view of necessary detail with important dimension.
Uploaded by:
Eiz
Luna

