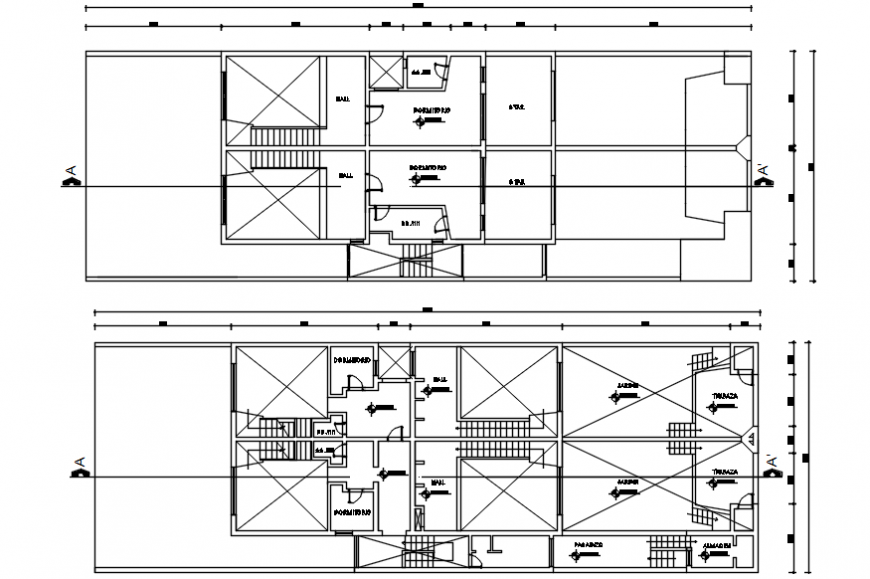Duplex floor plan of AutoCAD software file
Description
Duplex floor plan of AutoCAD software file plan include detail of wall and circulation and distribution of area with door position bedroom kitchen and washing area and dining area and store area plan of living area with necessary dimension in view.
Uploaded by:
Eiz
Luna

