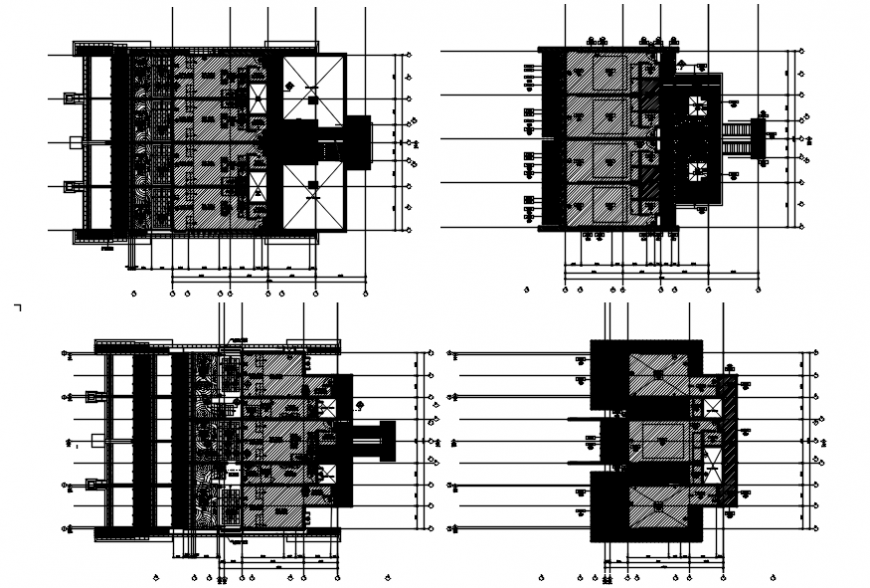Working drawing of housing area floor plan in AutoCAD
Description
Working drawing of housing area floor plan in AutoCAD its include plan with area distribution and circulation area with bedroom kitchen and washing area vertical and horizontal dimension with door and window position in view.
Uploaded by:
Eiz
Luna
