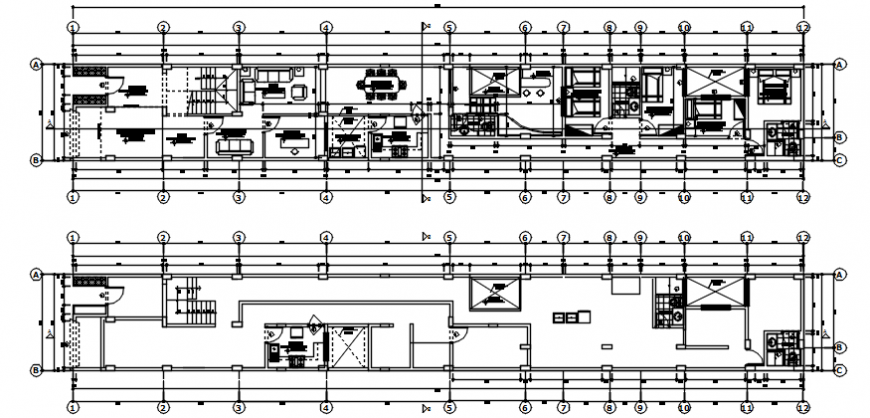Apartment plan in AutoCAD file
Description
Apartment plan in AutoCAD file its include detail of road area main entrance with door and bedroom kitchen and washing area hall and wall in plan with other floor plan wall and area of door and window position with necessary detail and dimension.
Uploaded by:
Eiz
Luna
