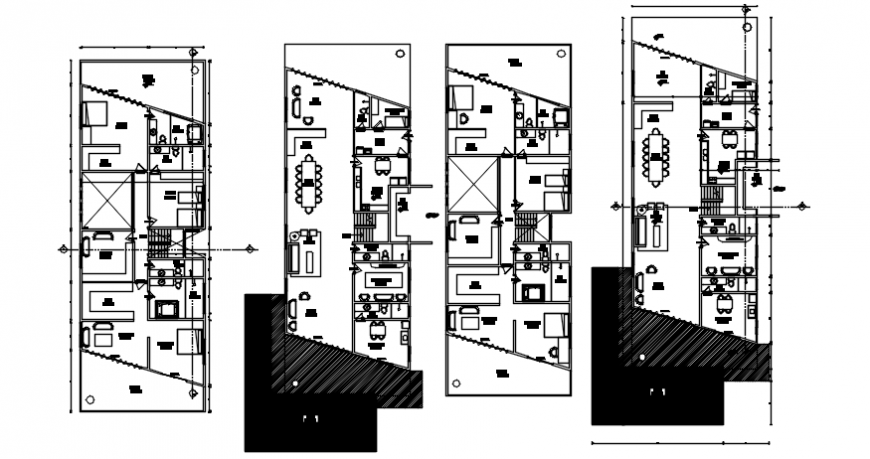Residential area plan in AutoCAD file
Description
Residential area plan in AutoCAD file its include detail of road area main entrance with door and bedroom kitchen and washing area hall and wall in plan with other floor plan with wall and wall support area with area of house.
Uploaded by:
Eiz
Luna

