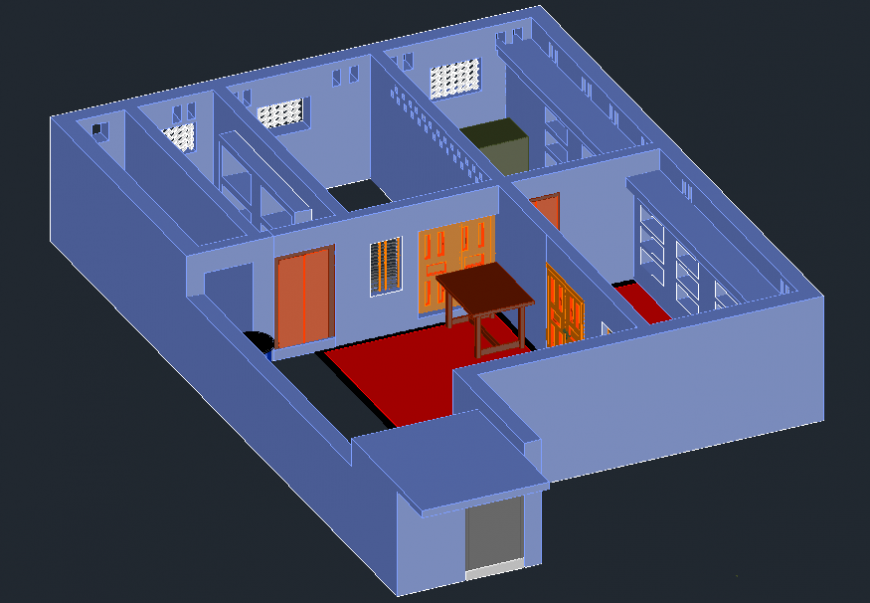3d view of housing area in AutoCAD file
Description
3d view of housing area in AutoCAD file its include detail of ground area and view of wall and wall support with necessary detail with door and window position with circulation area with wall support in 3d view of housing.
Uploaded by:
Eiz
Luna
