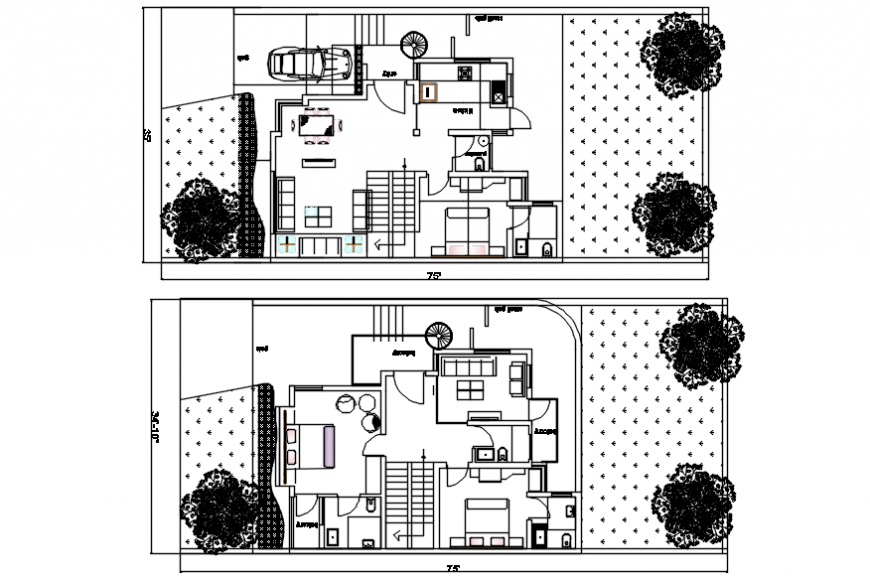Modern house floor plan in AutoCAD
Description
Modern house floor plan in AutoCAD its include detail of area with distribution and circulation area parking area and garden view with bedroom kitchen and washing area and door and window mounting position with necessary dimension.
Uploaded by:
Eiz
Luna

