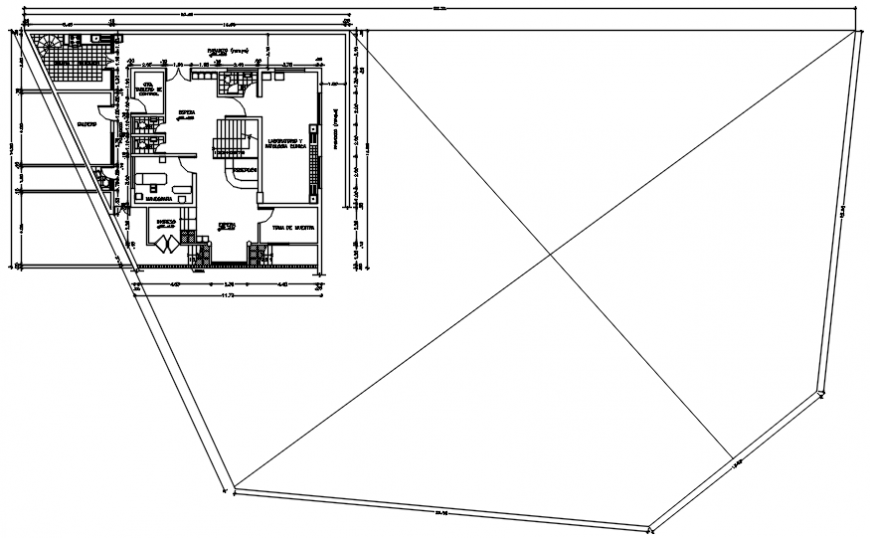Basement plan of clinic in AutoCAD file
Description
Basement plan of clinic in AutoCAD file its include detail of area distribution and entry way reception laboratory and sampling room,mammography area washing area and kitchen with necessary detail in view.
Uploaded by:
Eiz
Luna
