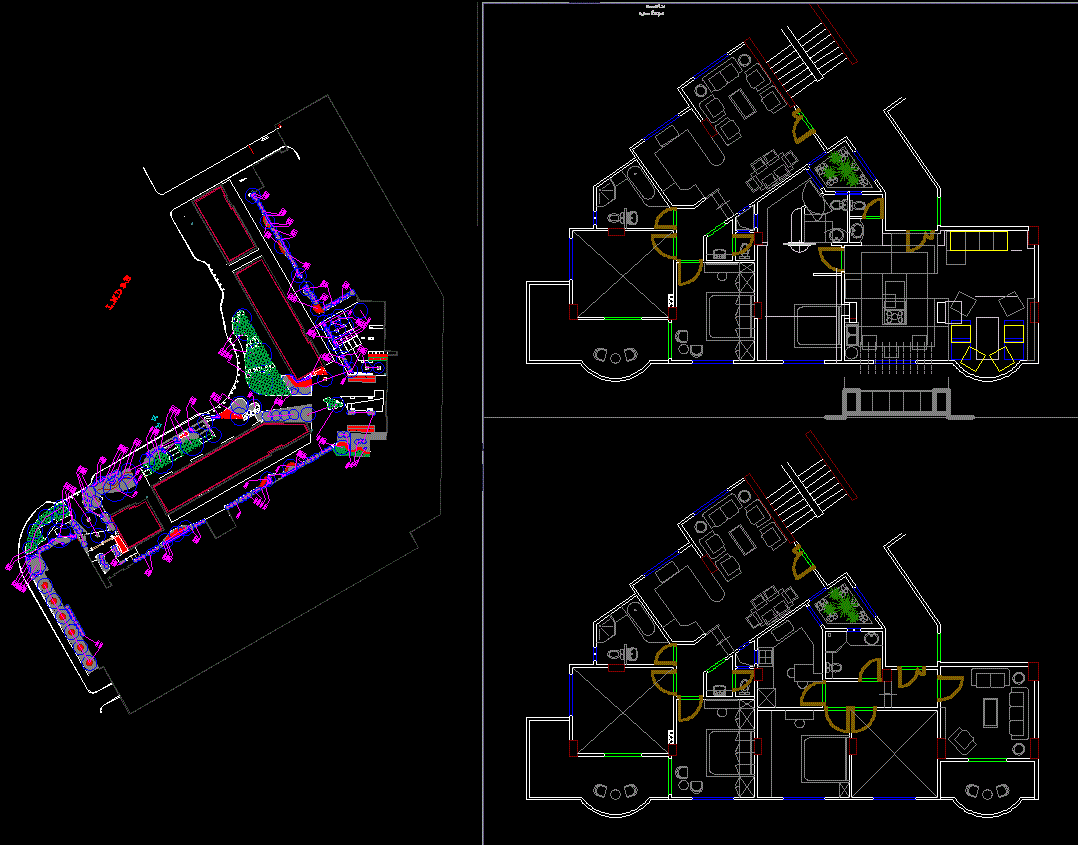Apartment Layout Plans in DWG Format with Complete CAD Designs
Description
Access apartment layout plans in DWG format that include complete floor plans, room dimensions, elevations, and detailed interior layouts. This CAD drawing file is specifically designed to assist architects, civil engineers, and interior designers in developing accurate residential designs. Each layout in the file provides a clear understanding of room distribution, wall alignment, and space utilization, making it easier to visualize the overall apartment structure. The DWG format ensures full compatibility with AutoCAD and other CAD software, allowing professionals to edit, customize, or integrate these layouts seamlessly into their ongoing projects. These plans help streamline the design process, saving valuable time during planning and execution.
This apartment layout drawing file is ideal for residential projects that require both technical accuracy and design efficiency. The detailed elevation and interior planning make it suitable for concept development, documentation, and presentation purposes. Whether used for new housing projects or renovation works, this CAD file ensures that all architectural elements are represented clearly and precisely. It serves as a professional reference for creating realistic and functional apartment layouts with proper proportions and scale.
Uploaded by:

