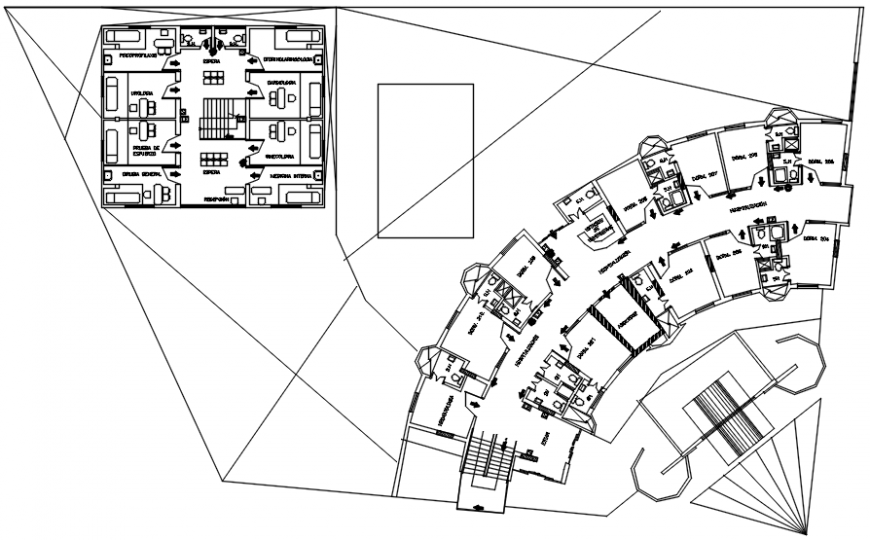Second floor plan of clinic in AutoCAD file
Description
Second floor plan of clinic in AutoCAD file plan include detail of clinic area distribution with wall and main entry area with seating area reception and X-ray room with laboratory and different medical consultant room and washing area of clinic.
Uploaded by:
Eiz
Luna
