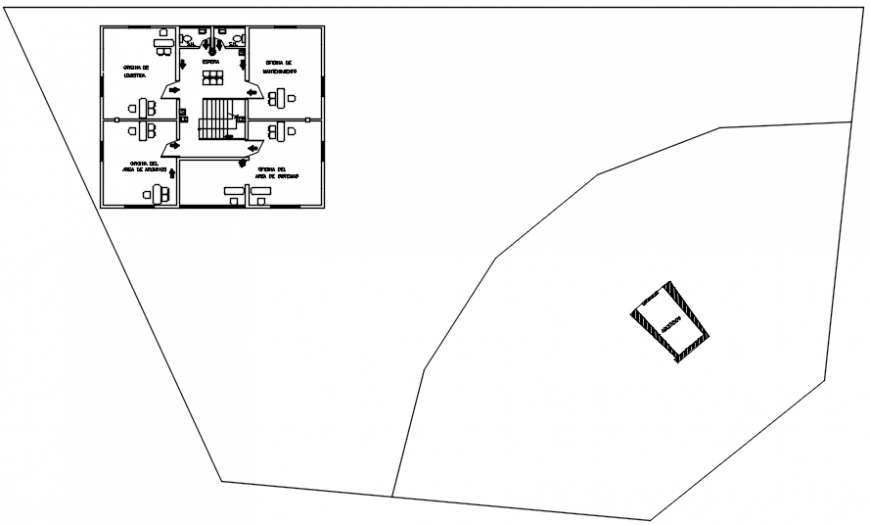Clinic fifth floor plan in AutoCAD file
Description
Clinic fifth floor plan in AutoCAD file plan include detail of clinic area distribution with wall and main entry area with seating area reception and X-ray room with laboratory and different medical consultant room.
Uploaded by:
Eiz
Luna

